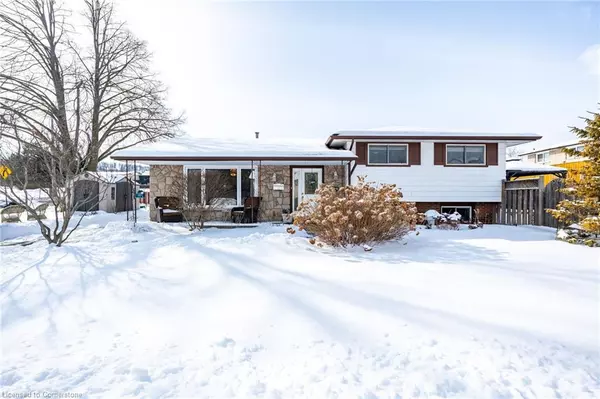10 Golfcrest Road Hamilton, ON L8K 5Y1
3 Beds
2 Baths
1,275 SqFt
OPEN HOUSE
Sun Feb 23, 2:00pm - 4:00pm
UPDATED:
02/21/2025 08:31 PM
Key Details
Property Type Single Family Home
Sub Type Detached
Listing Status Active Under Contract
Purchase Type For Sale
Square Footage 1,275 sqft
Price per Sqft $588
MLS Listing ID 40699140
Style Sidesplit
Bedrooms 3
Full Baths 2
Abv Grd Liv Area 1,275
Originating Board Hamilton - Burlington
Year Built 1972
Annual Tax Amount $4,584
Property Sub-Type Detached
Property Description
Location
Province ON
County Hamilton
Area 28 - Hamilton East
Zoning residential
Direction MT ALBION to Golfcrest
Rooms
Basement Full, Partially Finished, Sump Pump
Kitchen 1
Interior
Heating Forced Air, Natural Gas
Cooling Central Air
Fireplaces Number 1
Fireplace Yes
Appliance Dishwasher, Dryer, Refrigerator, Stove, Washer
Exterior
Parking Features Other
Pool Above Ground
Roof Type Shingle
Lot Frontage 100.0
Lot Depth 50.0
Garage No
Building
Lot Description Urban, Near Golf Course, Landscaped, Open Spaces, Park, Public Transit, Quiet Area, School Bus Route, Schools, Shopping Nearby, Trails
Faces MT ALBION to Golfcrest
Foundation Poured Concrete
Sewer Sewer (Municipal)
Water Municipal
Architectural Style Sidesplit
Structure Type Brick,Stone,Vinyl Siding,Other
New Construction No
Others
Senior Community No
Tax ID 171040087
Ownership Freehold/None





